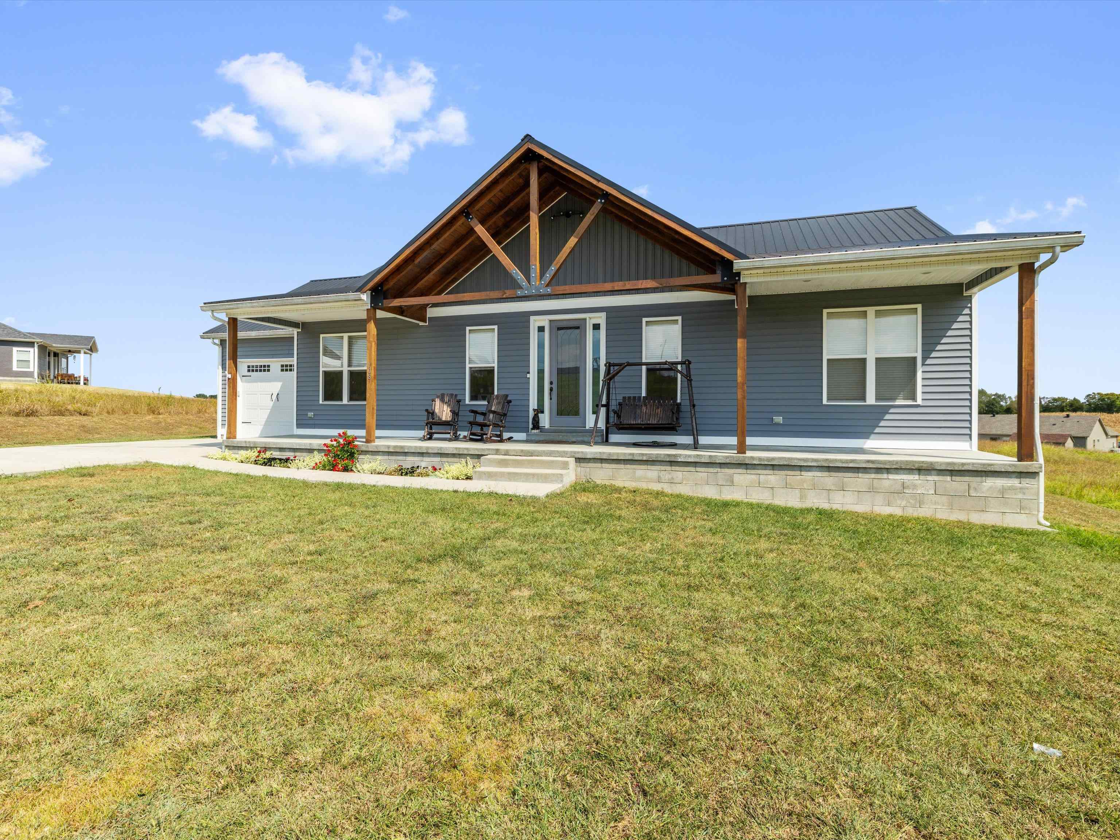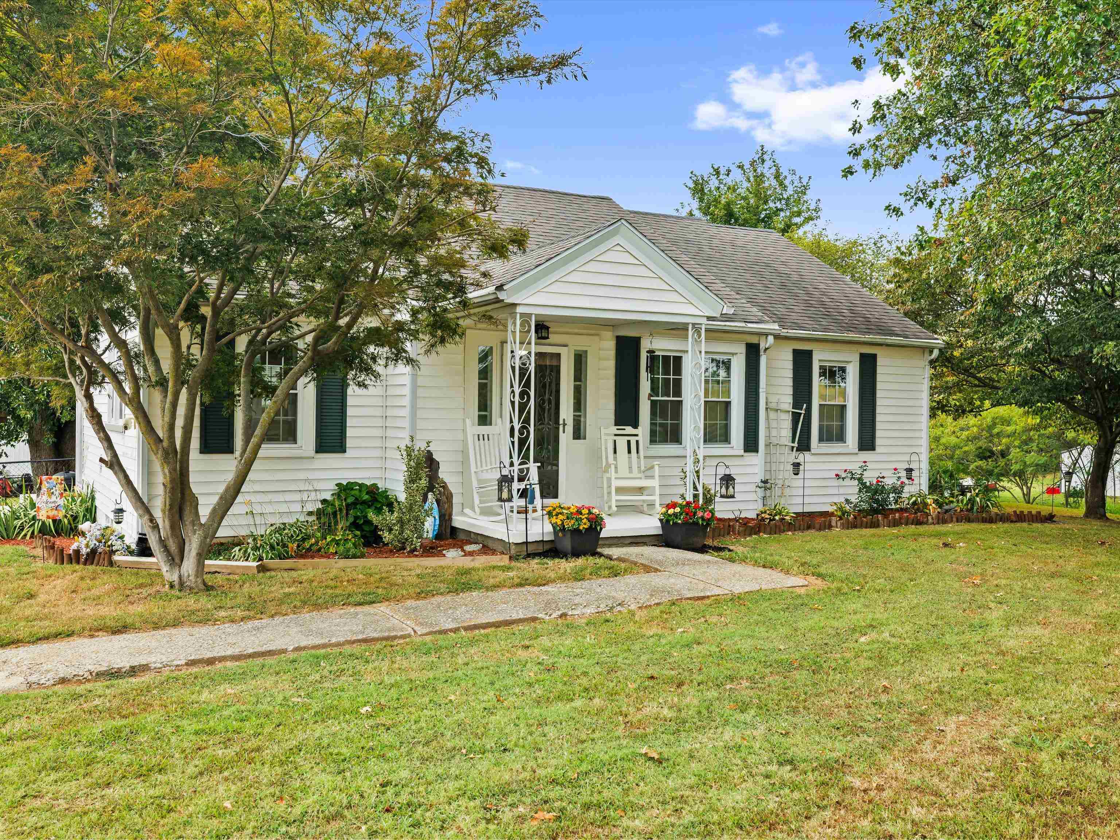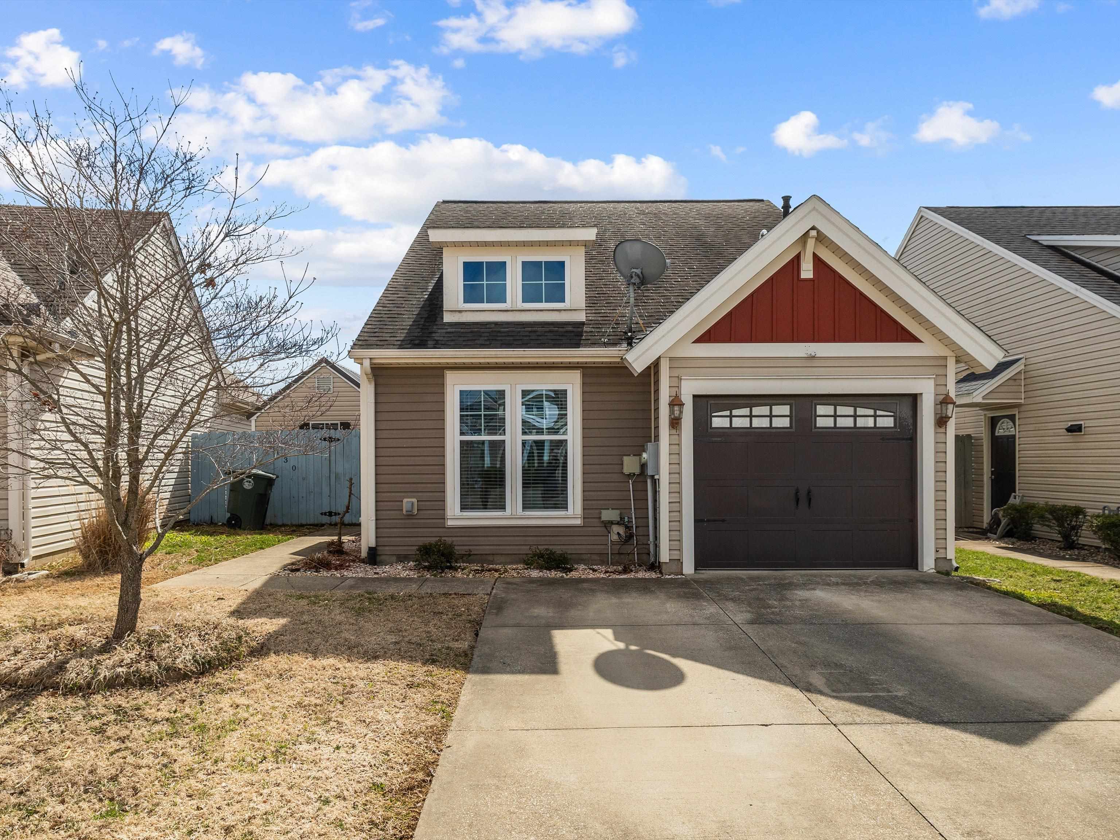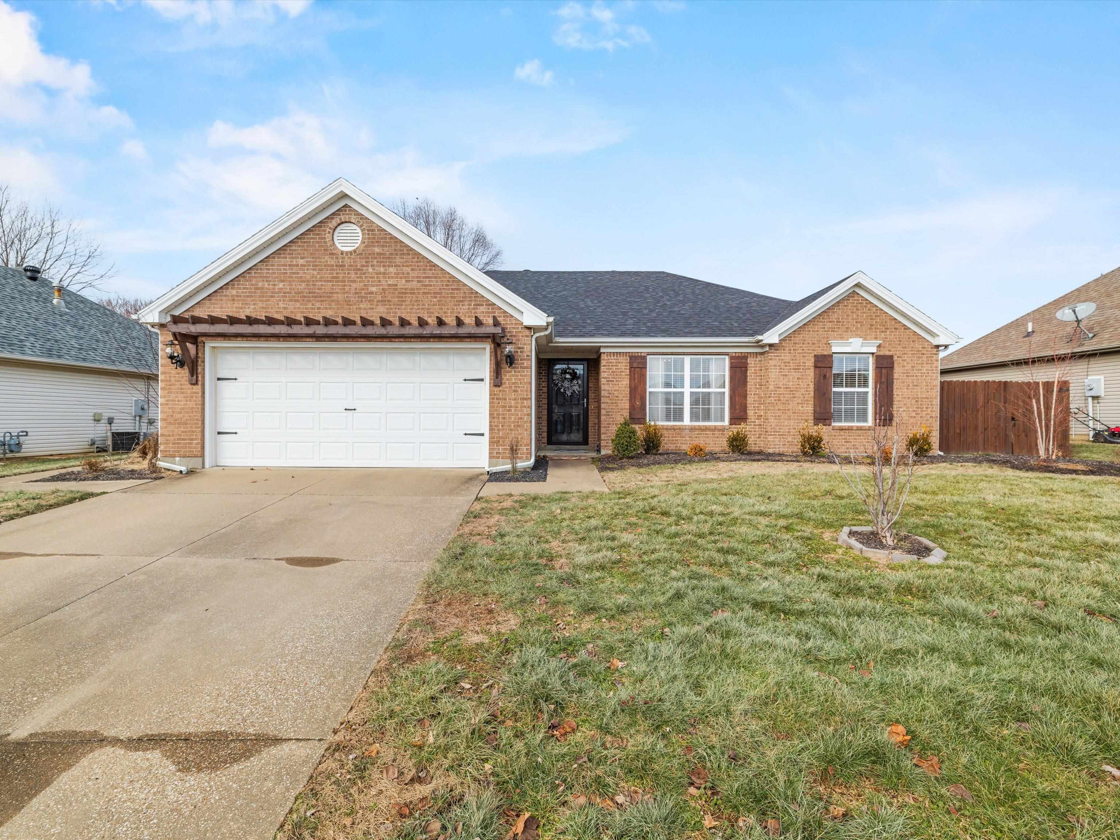All-Brick 4-Bedroom Home with Double Garages & Entertainers Getaway You'll love the extra space this 4-bedroom, 2-bathroom home offers in the desirable Town & Country subdivision on the southwest side of Owensboro all inside the loop and close to shopping, recreation, and great schools. Classic curb appeal greets you with a large covered front porch and formal foyer leading into a traditional living room and dining room. The heart of the home is a spacious great room with a breakfast dining area, perfect for gatherings and everyday living. The kitchen features granite countertops and a brand-new refrigerator for modern convenience. A two-car attached garage plus a second detached garage converted into an entertainers getaway complete with heating, cooling, and a hot tub gives you flexible space for work or play. Step outside to a large covered, raised side patio that extends your living space, while the privacy-fenced backyard offers plenty of room to enjoy. Inside, cozy up to the fireplace this fall and take comfort knowing a new roof has recently been installed, adding long-term peace of mind. Don't miss your chance to settle into this spacious, all-brick home with modern updates and plenty of room to enjoy life schedule your showing today!
Bedrooms: 4
Bathrooms: 2
Square feet: 2,014
Price: $314,900
For more information about this property, please contact Glenn Ashby at 270-570-5533 or agentglenn@gmail.com. You can also text 8977524 to 67299 (Message and Data Rates May Apply, see terms and privacy policy).
See more listings at: https://glennashby.remaxprofessionalrealtygroup.com
MLS ID: 93211
https://www.facebook.com/AgentGlenn https://www.twitter.com/AgentGlenn https://www.youtube.com/channel/UCsJ3fhvcSnD1LAfTFpHM--g








